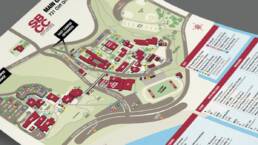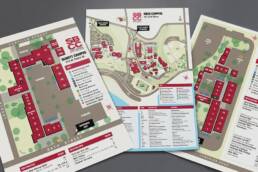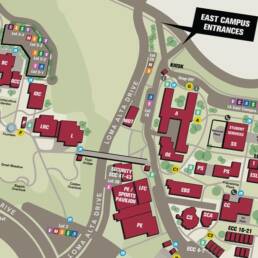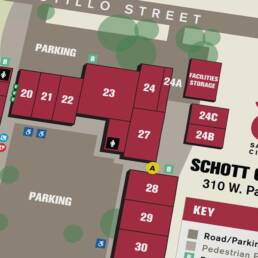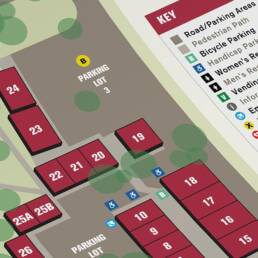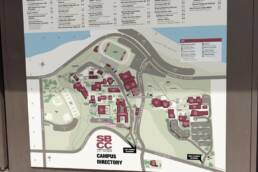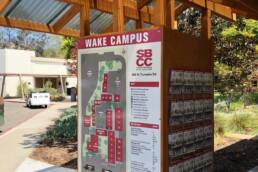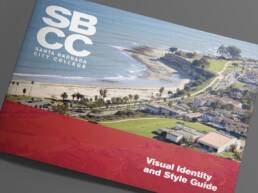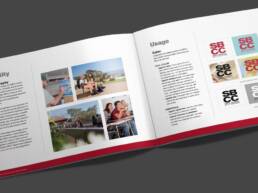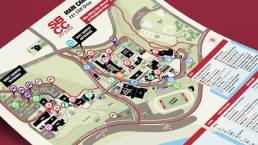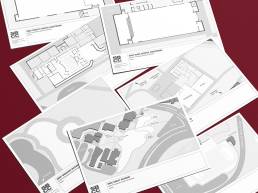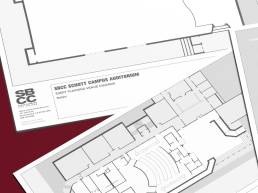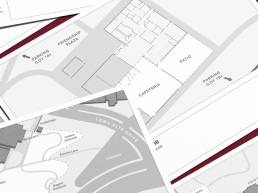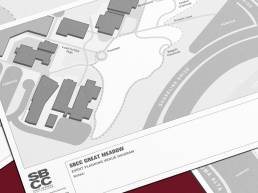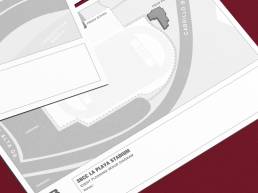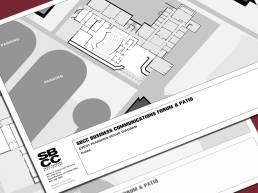Santa Barbara City College Campus Maps
Project
College campus maps: wayfinding illustration and design for Santa Barbara’s world-renowned community college. My map design standardized brand identity across the school’s three general-use maps (the main campus and two satellite campuses), paying special attention to visual hierarchy and iconography.
The final products had to be versatile (for use online, in print publications, and on-campus kiosks), visually hierarchical, and beautiful—so a user can, at a glance, get where they need to go.
Components
Digital: PDF version for website
Print: letter-size version for flyers and course catalog
Environmental: user-oriented, large-size version for kiosks
My style guide revision (SBCC’s first in 14 years) established uniform, consistent, and easy-to-follow standards and procedures for campus departments and organizations using the SBCC branded identity assets.
Testimonial
“Working with Keir on a map project was so easy! He toured each campus to make sure all details matched reality on the ground, developed a look consistent with SBCC’s existing identity, and unified the branding across digital pieces and campus kiosks. Keir was professional and responsive, turning around each project stage quickly, and delivering final design files I could work with for future updates.”
Melanie Bélanger
Marketing Communications Specialist,
Santa Barbara City College
Updates
In summer 2023, over five years after the original SBCC campus map project, the Communications Office asked me to refresh all three campus maps with updated information, plus integrating a fourth map, Transportation, with my original Main Campus map.
More Updates: Event Venue Diagrams
In January/February 2024, the SBCC Community Services Office tasked me with creating blank, letter-sized grayscale diagrams for some of their many event venues on campus. The idea was to have something basic—a photocopy-friendly worksheet—that prospective clients could use to sketch out their logistics, like table/chair arrangements etc.
I combined zoomed-in crops of all three campus maps with existing architectural floor plans to make diagrams (that look a bit like what AllSeated does) for seven SBCC campus event venues: the Great Meadow, Winslow-Maxwell Overlook, La Playa Stadium, Business Communications Forum & Patio, Cafeteria & Patio, Wake Auditorium, and Schott Auditorium:
Santa Barbara City College Campus Maps
College campus maps: wayfinding illustration and design for Santa Barbara’s world-renowned educational institution.
ClientSanta Barbara City CollegeAgencyTight Ship DesignServicesPrint, Digital, EnvironmentalYear2018Linksbcc.edu
